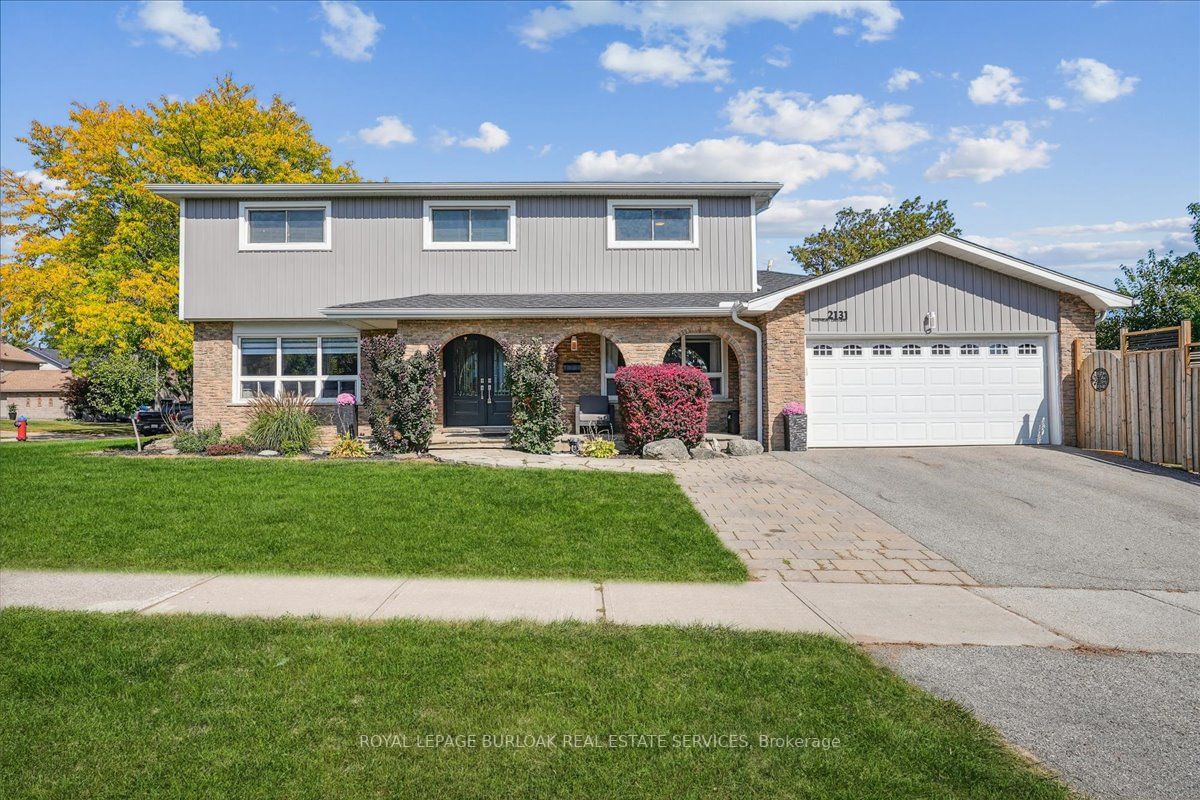$1,358,900
$*,***,***
4+1-Bed
4-Bath
2000-2500 Sq. ft
Listed on 11/10/23
Listed by ROYAL LEPAGE BURLOAK REAL ESTATE SERVICES
Welcome to 2131 Alconbury Crescent in the heart of Burlington's Brant Hills neighborhood! This stunning 5-bedroom, 4-bathroom home boasts 2,410 sq. ft. on a serene, quiet crescent. You'll love the convenience of nearby parks and schools, making this the perfect place to raise your family. This beautiful home features a private backyard with a sparkling pool, perfect for endless summer fun. Step into the grand entrance where you are greeted by a covered porch, new front door, new stairs, and 2 front closets. The main level features both a family room and a living room, a large kitchen with an eat-in area, a separate dining room and patio doors to the backyard. The basement in-law suite with a full kitchen provides added flexibility. With 3-car parking, a 2-car garage with inside access, a gas fireplace, and numerous recent upgrades, including a new roof, pot lights, back patio, shed, pool equipment and landscaping, this property offers comfort and style for the modern homeowner.
To view this property's sale price history please sign in or register
| List Date | List Price | Last Status | Sold Date | Sold Price | Days on Market |
|---|---|---|---|---|---|
| XXX | XXX | XXX | XXX | XXX | XXX |
| XXX | XXX | XXX | XXX | XXX | XXX |
W7291080
Detached, 2-Storey
2000-2500
8+4
4+1
4
2
Attached
5
31-50
Central Air
Finished, Full
Y
Brick, Vinyl Siding
Forced Air
Y
Abv Grnd
$5,574.00 (2023)
< .50 Acres
60.00x120.00 (Feet)
